The world knows Mansar Lake for its natural endowments and reverence, but very few people are aware of the existence of one of the best architectural gems of Jammu region in its close vicinity, which is also embellished with exquisite paintings. The name is Mansar Haveli, a monument today in shambles and a disaster-in-waiting.
Found to be more like a deori (gateway), over two hundred years old Mansar Haveli is an imposing royal heritage structure overlooking Mansar Lake lying in the lower Shivalik hills, in Udhampur district of Jammu and Kashmir.

As per a school of thought, it was built by Raja Ranjit Dev of Jammu, sometime during 18th century, as a point of halt for his daughter and her numerous retinue on their way from Jammu to Mankot and vice versa.
“Raja Ranjit Dev’s daughter was married into the royal family of Mankot, present-day Ramkot. This explains the thought behind a haveli here at Mansar, which is the halfway point between Jammu and Mankot, as a resting point for the princess and her on-foot entourage,” says Mrinalini Aatrey, Assistant Professor History, University of Jammu.
Another school of thought ascribes its construction to Raja Suchet Singh of Mankot in 19th century. He was the brother of Maharaja Gulab Singh, dynast of the princely state of Jammu and Kashmir.
However, in some tales, Maharaja Gulab Singh is said to be the one who got it built or renovated during his reign, though chances of him renovating the haveli are more.
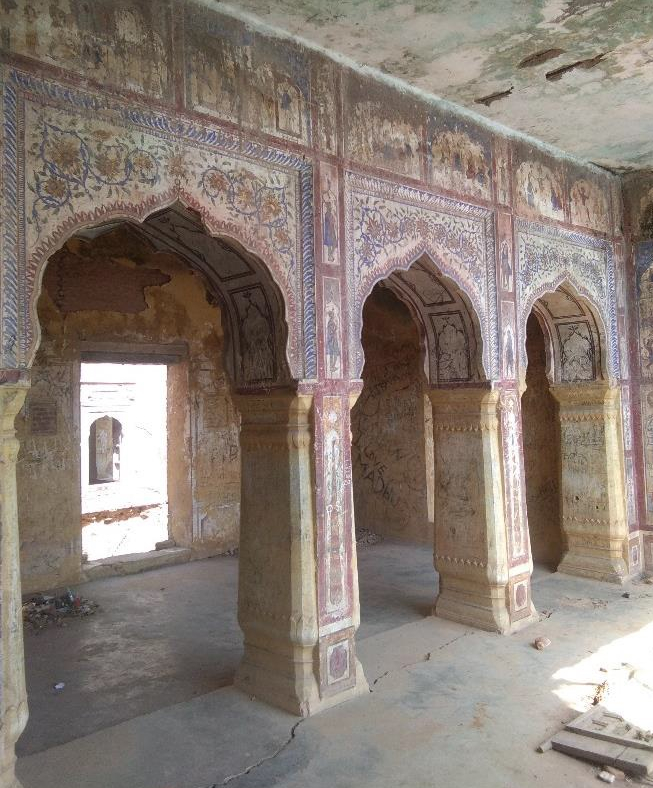
Overlooking renowned Mansar Lake, over 200-years-old Haveli indicates royal patronage and shows the essence of Dogra heritage.
Mrinalini notes, “We all look for an escape from the blistering summer sun. Similarly, in those days, people of Jammu, especially the ruling elites liked to spend their summers near the twin lakes of Surinsar-Mansar located on the traditional trade route, offering pleasant weather conditions. The haveli, hence, served the purpose.”
Sukanya of Sanrakshan Heritage Consultants, terms Mansar Haveli as a sarai, given its aforementioned usage by royalty in days of yore.
She states, “Huge gateways are called as deoris in the local dialect. A step-up is one of their characteristic features. With time, this structure at Mansar came to be called as haveli probably because it has rooms on both the floors.”
“It could have been a gateway to a larger residential complex or an orchard,” says Munish Pandit, a conservation architect, though traces of the same are yet to be found.
Pertinently, Maharaja Ranjit Singh of Punjab is also believed to have stayed at this haveli for some time when he was on a visit to Jammu.
Describing the architectural vocabulary of the haveli, Munish pandit says, “The two-storied haveli is rectangular in shape and divided into two parts by a deori in between. The right side structure is smaller and square in shape as compared to the left one which is rectangular in shape. One can enter in the haveli from either side of the deori having three cusped arches marking the entrances.”
In the left side structure of the haveli, there is a wide entrance lobby leading to two long rooms, and has a staircase on the left. In the right side structure, the wide entrance lobby leads to one wide room. Here, the staircase is on the right.
“The spatial planning of the ground floor and first floor is nearly the same,” he adds.
Sukanya mentions, “The haveli has been built using lakhori bricks (nanakshahi bricks) and lime mortar. These are small brick tiles, unlike the ones we use today.”
Further, as is evidenced by the construction typology, Mansar Haveli resembles the Mubarak Mandi Palace complex situated in Jammu City.
Munish Pandit while shedding light on the similarity between Mansar Haveli and Mubarak Mandi, says, “The main entrance archway of the haveli, as well as its interior spatial planning and arch profile, is similar to the structure of the main deori of Mubarak Mandi Palace Complex. The jharokhas on the facade of the haveli are also similar to that in Palace Complex.”
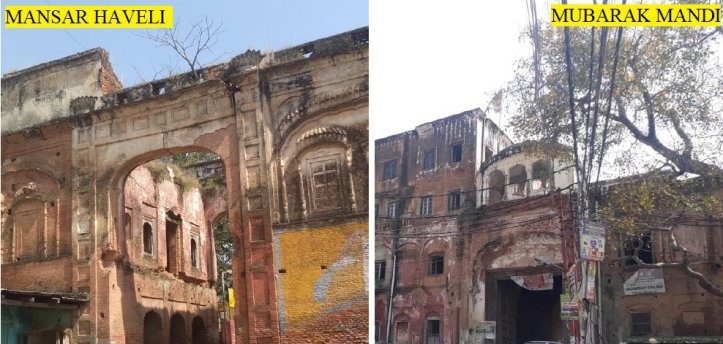
As evidenced by the construction typology, Mansar Haveli resembles the Mubarak Mandi Palace complex.
Sukanya remarks, “In those times, the rulers used to call for portfolios of architecture prevalent in other parts of India and even European countries such as France and Greece. These portfolios were handmade sketches of the buildings, which then influenced the architecture in the whole region.”
As such, the architectural style of the Mubarak Mandi Palace Complex appears to be inspired by the prevalent style in some part of India and Europe. It majorly corresponds to the baroque architectural style of Europe, known for being highly ornate and extravagant, and which further became the inspiration for most of the structures in Jammu city, and also Mansar Haveli.
The main assets of the haveli are the intricate paintings that grace the interior walls till date with their figurative themes and descriptive scenes. Experts say that these paintings, made with organic colors, have a touch of Pahari Schools of Miniature Painting, prominently Basohli School.
Maharaja Gulab Singh is believed to have embellished the walls of haveli with miniature paintings. Some are gone, others spoiled.
“Still and all, these paintings need analysis in greater detail,” says Munish Pandit.
“Maharaja Gulab Singh is believed to have got the walls of the haveli embellished with these paintings, which endorse regional supremacy of the style and its period,” mentions Nagendra Singh Jamwal, CEO, Surinsar Mansar Development Authority.
Only if it could be said the paintings have stood the test of time with dignity.
“There were nearly 25 painting panels, of which, 2-3 are gone while others are spoiled,” sighs Sukanya.
Not only the paintings, but the overall structure of the haveli is now in a decrepit state. Experts claim that it retains few of its architectural features.
The upper part, especially the archway, has collapsed – breaking the connection between the two sides of the structure. The right side structure is gradually sinking towards the lake, while vegetation growth and dampness have visibly swathed the whole structure. The walls wear a shabby look with soot stains and their plaster falling off. The floors are sagging and aged walls are cracking, endangering the lives of visitors passing through.
“It is saddening to see that people are defacing the walls and the paintings, dumping their garbage in and around haveli. They have intervened and added to the structure, such as constructing shops very close to haveli. And apathetic authorities have allowed all this,” rues Abhinandan, a visitor.
Officially a state-protected site by SRO 323 dated 19-10-2009, the haveli was never actually ‘protected’.
Abhinandan whines, “The biggest tragedy is that it has become a spot for marketing and one can find Ambuja Cement advertisement unlawfully painted on its right side wall. An advertisement depicting cement’s strength on a haveli that can collapse anytime. What an irony! This must have called for action, only if the authorities cared.”
Sukanya states, “Conservation is the first step. We should protect what is there, instead of adding something to it on our own. Paintings need to be chemically cleaned and retouched by art specialists. It is important to use traditional material, traditional technique and skilled labour when repairing it. Post the conservation, comes the adaptive reuse of the site. Obviously, it is an arduous and expensive affair, but when done, results will be breathtaking.”
Mrinalini suggests that the host community be made aware of the haveli and its royal patronage. The locals should be involved in its conservation, promotion and finally, reap the fruits.
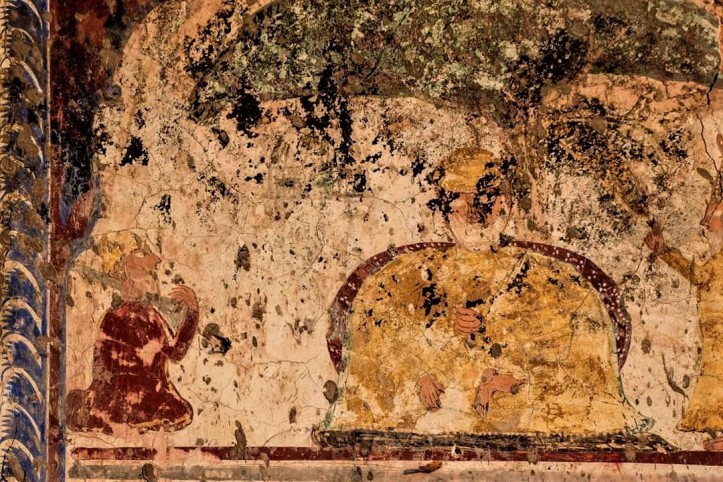
In addition to figurative and descriptive themes from Hinduism, the intricate paintings in the haveli also include themes from Sikhism.
In 2018, Ravinder Kumar, the then Deputy Commissioner Udhampur had expressed concern about the condition of the haveli, following which, Arvind Kotwal, the then CEO SMDA, wrote a letter requesting the Department of Archives, Archaeology and Museums, J&K to take remedial steps at the earliest to avert any untoward incident and restore it to its pristine glory.
His letter dated 16th July 2018, reveals that a Junior Engineer from the said department had been deputed already, besides the submission of a Detailed Project Report to the higher authorities on 12th April 2018.
Still further, Nagendra Singh Jamwal, a zealous officer, took up the matter with Munir-ul-Islam, Director, Archives, Archaeology and Museums, J&K and got a DPR prepared on conservation of the haveli.
Consequently, the Department of Archives, Archaeology and Museums, J&K, sanctioned Rs 30 Lakhs, on 11th July 2019, asking the Directorate of Tourism, Jammu to carry out the renovation and repair of the vulnerable haveli. The amount was later raised to Rs 45 Lakhs.
Official sources tell that the Tourism Department is yet to start the tendering process to release money. Moreover, chances are that it might get lapse. Alas, the bureaucratic delays!
Deepika K Sharma, Director Tourism Jammu, was unavailable for the comment.
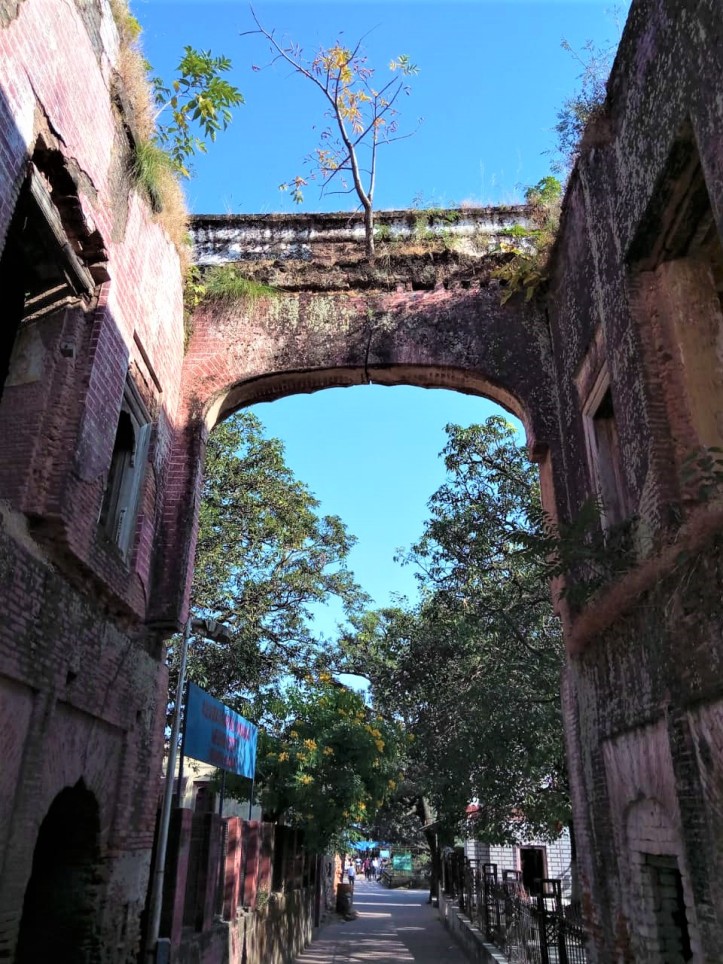
Officially a state-protected site, it was never actually ‘protected’. The archway has collapsed, disconnecting two sides of the structure.
Shaurya, a visitor, asserts, “The haveli has immense potential to be a point of attraction. It can be developed as a cultural site, and its lakeside location at Mansar, a tourist destination annually visited by lakhs of people, is perfect.”
We have been bestowed with such a beautiful historic property and artwork. Let it narrate the story of the glorious past for years to come. Let us cherish it, together!





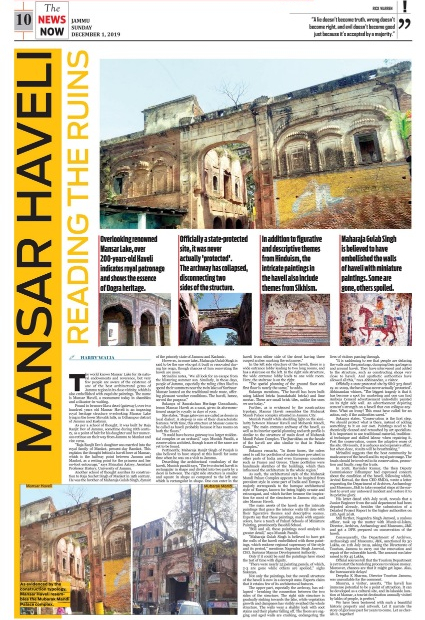

[…] View: Reading the Ruins: Mansar Haveli […]
LikeLike
[…] View: Reading the Ruins: Mansar Haveli […]
LikeLike